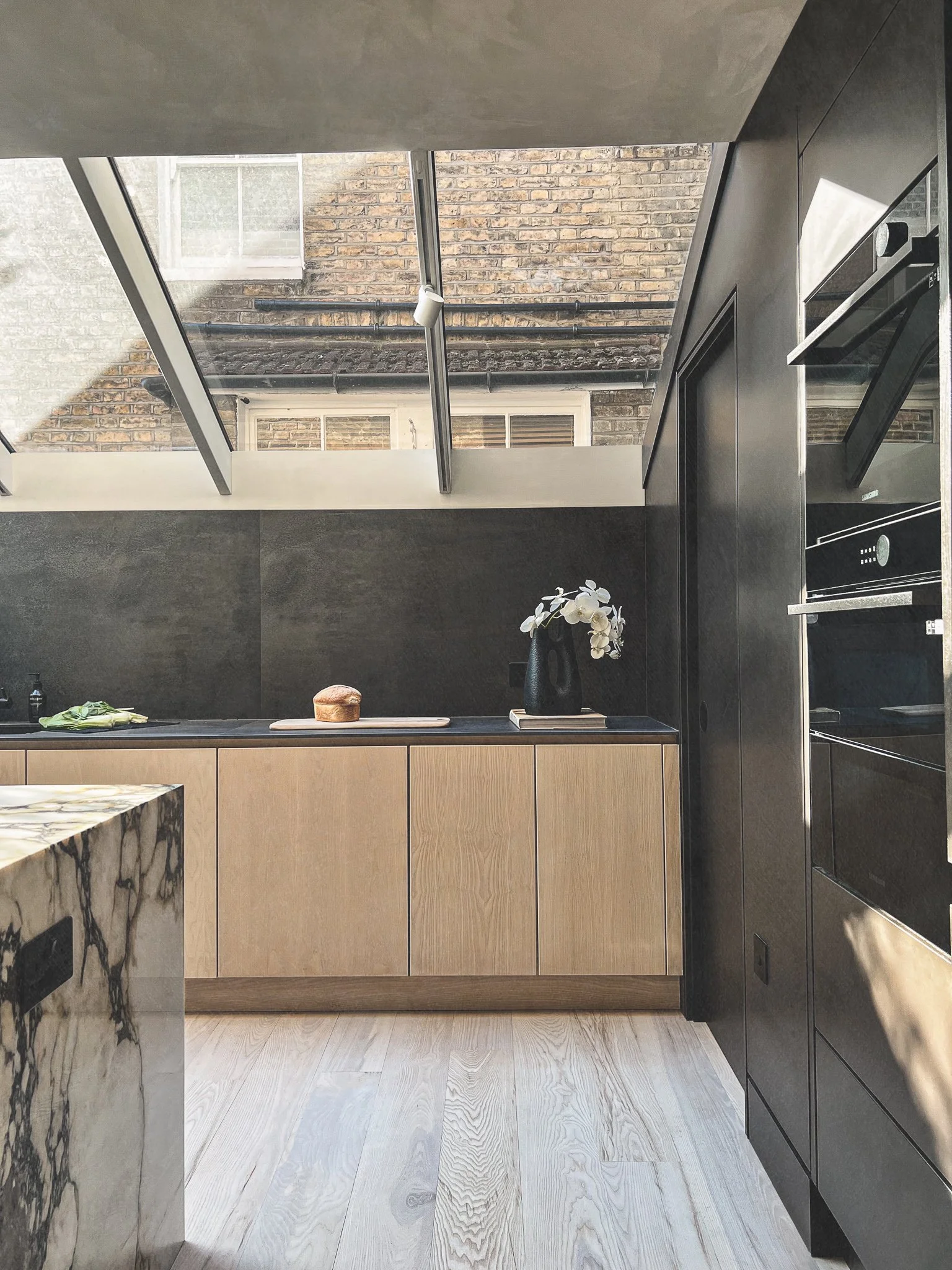
NORDIC ASH KITCHEN
The architects designed this project to transform a Victorian terraced house with a contemporary extension whilst maintaining its period charm. A high party wall with the bakery to one side allowed for high ceilings sloping down to a lower ceiling on the other side with a bank of skylights filling the space with light.
Works from Honed
Honed were commissioned to install the kitchen as the client wanted bespoke joinery. We were able to utilise all the space with handmade units that fitted into the nooks and angles. The ash veneer units discreetly house the storage which was then finished with a white oil. This was countered with a black porcelain splashback and worktop on the opposite wall - giving the kitchen a Scandinavian-inspired aesthetic.
The centrepiece is an eye-catching marble island with a waterfall edge. This was installed by our specialist stone fabricator from a single slab of marble to give a continuous flow. The result is a dramatic focus for the room that contracts with the neutral palette of the cabinetry.
Finally, the two dachshunds got their own bed in the utility area within the bespoke joinery which they were very happy with!















