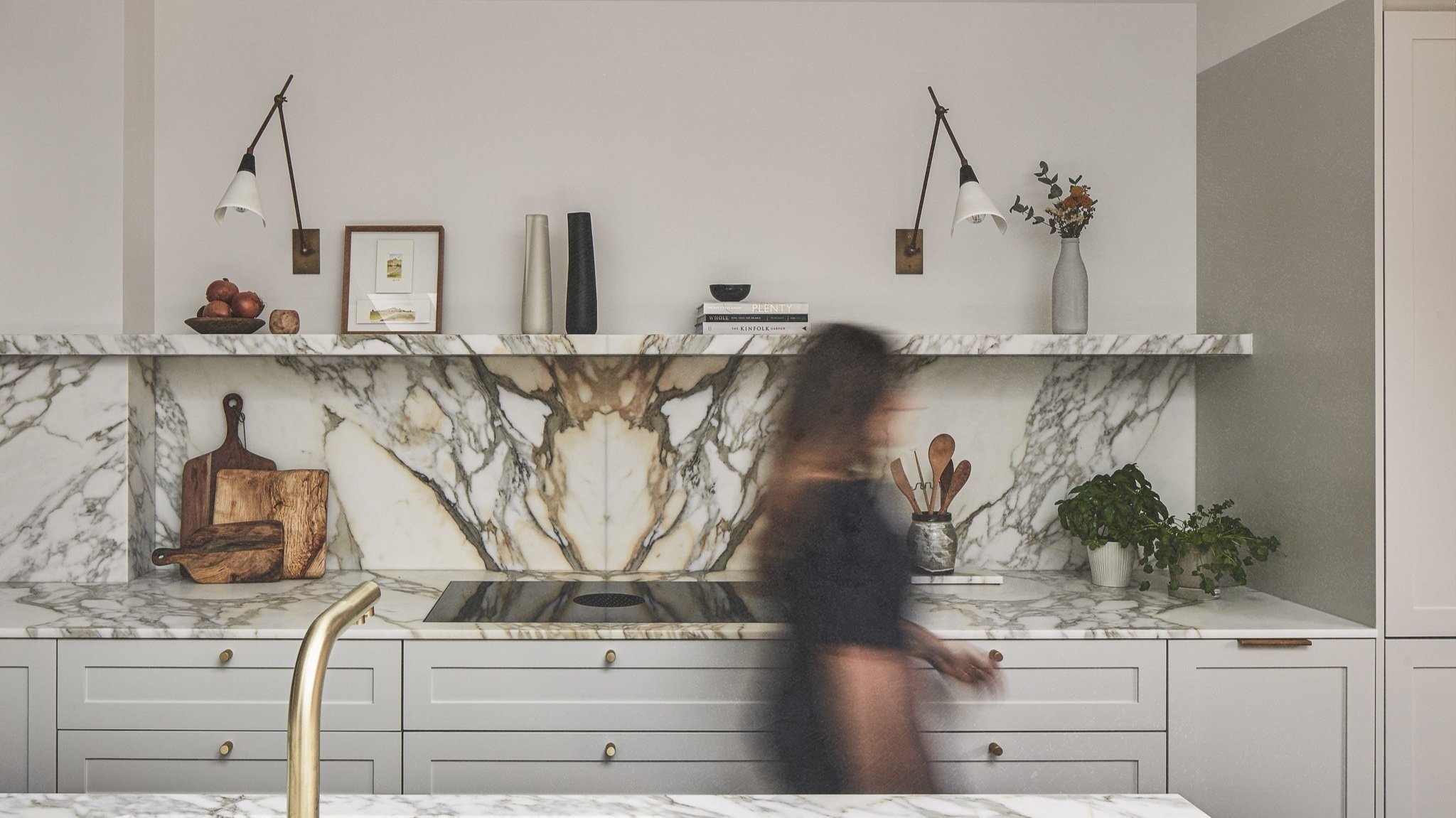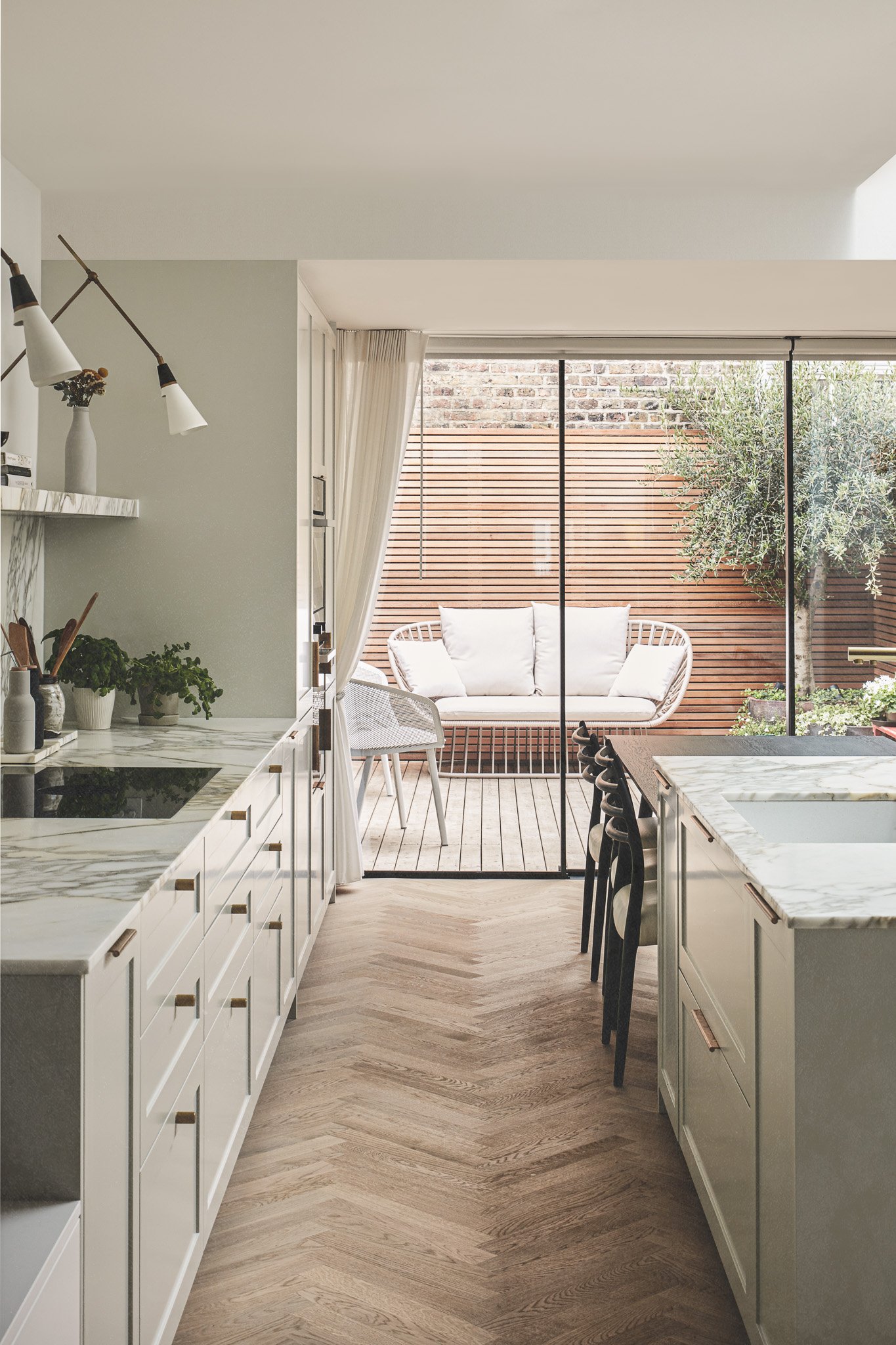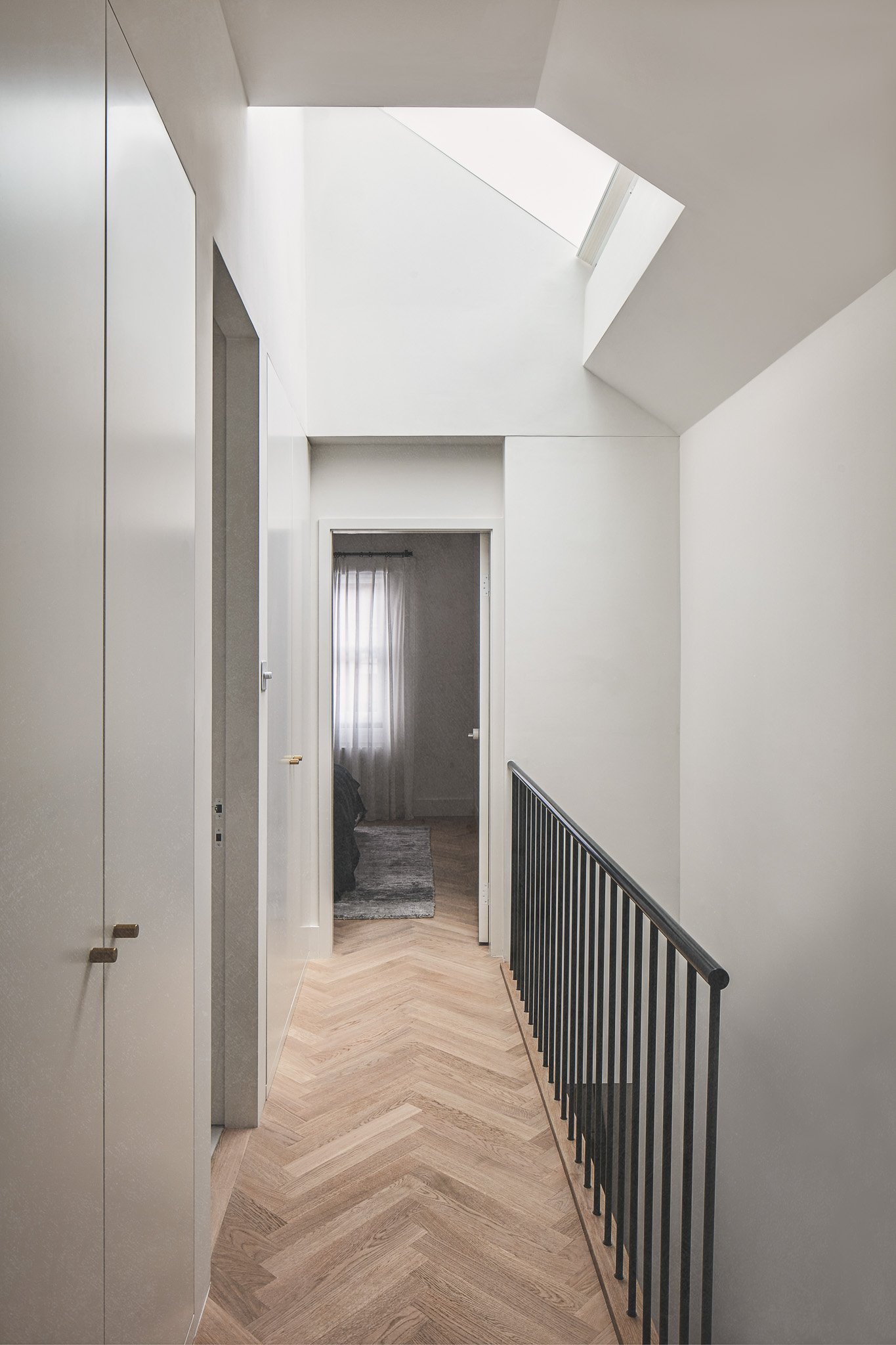
MODERN COTTAGE
This compact cottage in Richmond was redesigned by the architect to open up the interior and bring more light into the house. The old lean-to and extension were re-built to create a single line of sight from the front door to the garden. As there was no entrance hallway, the ground floor was zoned with study and WC with slightly lowered ceiling, a living area with built in storage and a sleek kitchen with island and dining space.
The stairs were turned around and a skylight installed above. Suspended treads give a light feel to the stairs with a solid base containing storage underneath.
Upstairs was reconfigured around the landing flooded with natural light from the new skylight. The master bedroom has bespoke wardrobes with LED lighting. The bathroom is a seamless wetroom with built in storage and lighting. A second bedroom with floor to ceiling window completes the space.
Outside the rear deck is larch and the fencing is horizontal strips of Western Red Cedar. The extension is clad in Millboard with sharp detailing around the sliding doors. At the front black and white tiles are laid in a herringbone pattern and angular railings give a modern update to traditional styling.
Works from Honed
Constructed a single storey extension to the rear with steel frame, bespoke sliding doors and a green sedum roof.
Manufactured and installed blackened steel stairs with solid oak treads suspended from the wall. The handrail was made in matching blackened steel rising from the oak floor from concealed fittings.
The kitchen was hand built and sprayed off site. The countertop slabs were picked out from our marble supplier with the splashback book matched. We fitted a downdraft hob allowing for open shelving along the wall, and a tap with boiling and filtered drinking water.
We installed bespoke joinery throughout with built in LED lighting. This included a neatly fitted laundry cupboard on the landing containing washer and dryer.
The windows were replaced with hand made traditional sash windows with modern insulation and double glazing.
The exterior spaces were all refinished to complete the project with specialist sustainable hardwoods, resin based cladding and tiles to the front entrance.































