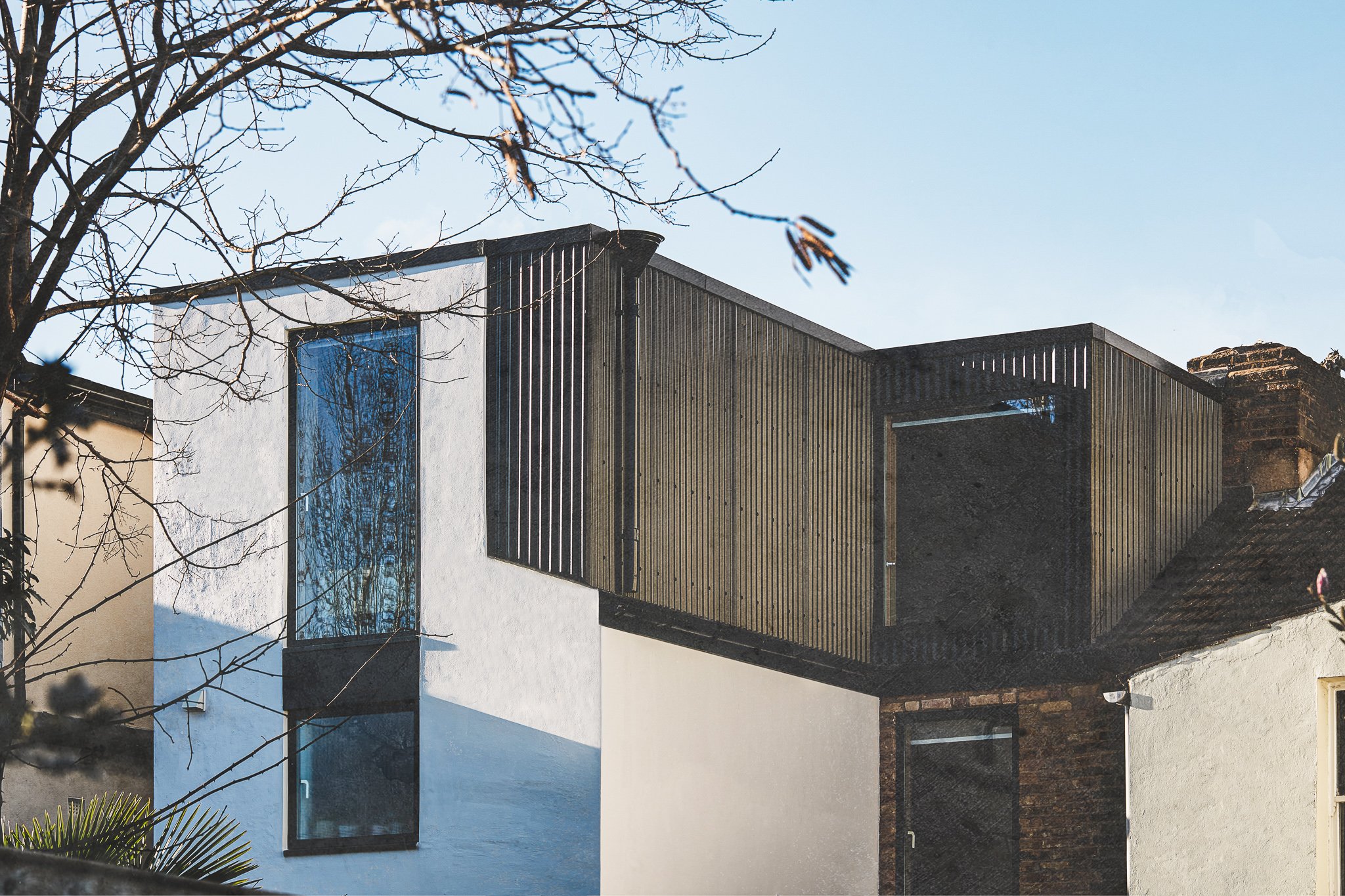
ZEN DEN
Based in Leytonstone, our Zen Den project adds a modern element to its original Victorian property - creating a relaxing retreat for the homeowners to escape to. This project challenged the concept of a traditional loft extension. The new floor was carefully laid out as a minimalist space with full height glazing so that the rooms are flooded with natural light, among the treetops.
Works from Honed
Constructed new loft floor clad in black with sections of white render.
Lowered the ceiling of the rooms below to accommodate the new head height in the loft.
Built-in LED lighting in wardrobe storage.
Our joiners built bespoke drawers, bench storage, and the bed in the master bedroom that match the wardrobes.
The entire staircase over three floors was clad in birch plywood and finished in a natural oil with the bannister finished with the end grain exposed.
Bespoke double doors to the master bedroom designed to open up to create a corridor to the en-suite clad with natural runner from floor to ceiling.



























